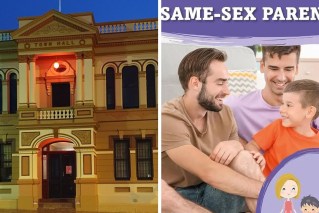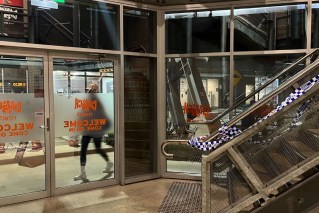Made of rubbish, but radically sustainable – Victoria gets its first ‘Earthship’

The Earthship rises: The building takes shape at Kinglake, one of the worst-hit areas in the black Saturday fires. Photo: Daryl Taylor
Only the mudbricks were left after the flames had done their worst to Daryl Taylor’s home on Black Saturday. Why did the bricks survive the devastating 2009 blaze but nothing else did?
It was a question that set Mr Taylor on a journey of discovery aimed at building a radical, new home that he could defend in the event of another fire.
Ten years on, Mr Taylor, of Kinglake in Victoria, is the owner of the state’s first officially approved Earthship – a “radically sustainable building” made of retro-fitted mudbrick, beer cans, glass and old tyres.
The building is based on the work of Earthship Biotecture founder Mike Reynolds, who is also known as the Garbage Warrior.
The American architect has spent close to 50 years developing passive solar, off-the-grid, sustainable housing using materials many would consider to be rubbish.
His design incorporates electricity generation, water harvesting, sewerage treatment and food production.
“An Earthship is a living vessel that encounters the natural phenomena of the planet to provide sustenance for its inhabitants,” Mr Reynolds said.

Daryl Taylor with a team of volunteers at the Kinglake Earthship build. Photo: Chris Wong
Tyres make the perfect building material
Everyday garbage such as aluminium cans and blue-glass gin bottles, along with 1000 old tyres from local mechanics also feature in Mr Taylor’s Kinglake design.
Mr Reynolds said car tyres were thrown out around the world, making them the perfect building material.
“They are everywhere so we continue to use them as our thermal mass element and structural element,” he said.
During construction of Mr Taylor’s Earthship, the tyres were rammed with earth, then the wall was made with these earth-rammed tyres.
The tyres for Mr Taylor’s Earthship were piled 10 high and about 35 metres long to create an “envelope” for both the mud brick house and extension.
“This was by far and away the most resilient kind of build to any form of disaster,” Mr Taylor said.
Locally sourced second-hand material, including discarded wood from old docks and bridges and about $80,000 worth of double-glazed glass bought for less than $2000 were also used.
‘Nuanced’ design necessary for bushfire sensitive areas
Mr Taylor believed “nuanced” design was necessary in houses, particularly in bushfire vulnerable areas like Kinglake because fire was unique in every set of circumstances.
“The design of the house has got to reflect the local environment, it’s got to be tied into the ecology and the topography and geography and none of these houses that are built by industry at scale take those kinds of things into consideration,” Mr Taylor said.
The Earthship provided an opportunity for less abrupt angles in the form of a berm, a 45-degree angled slope allowing a potential fire to “flow” over the house.

Built in 1996 the Nautilus Earthship in New Mexico was built on a lava rock site with full-height tyre walls. Photo: Mike Reynolds
“It just provides a pathway for the fire rather than a fire smashing up against a 90-degree wall and just continuously hitting the wall,” Mr Taylor said.
With climate change and predictions of a longer bushfire season in Victoria, Mr Taylor said it was important to be able to stay and defend the house.
A key element of the design is a concrete lined bunker, complete with oxygen and water — an impenetrable refuge where people can survive for up to 45 minutes as the bushfire passes over.
“We wanted to build something that we could shelter in and actively defend,” Mr Taylor said.
Surrounded by four large water tanks, the Earthship is also partially underground helping it maintain its cool temperature of 21 degrees regardless of high temperatures outside.
“So the key idea is to have ample water at our disposal, plus generators that are off grid,” Mr Taylor said.
The first thing that happened on Black Saturday was all the power went out so you really don’t want to be dependant on the electricity grid in the event of a bushfire.”
While the build has been well underway for the past year, it took Mr Taylor five-and-a-half years to get official approval.
He said the “radical” nature of the build made it a challenge to find someone to issue a building permit, compared to more traditional designs.
After unsuccessfully approaching three local councils he was introduced to a “supportive” independent building surveyor.
“It was clear it wasn’t going to get passed through a mainstream process,” Mr Taylor said.
“It really befuddled the local building surveyors in local government.”
He said “totally inappropriate” prefabricated houses were being approved in Kinglake in the aftermath of Black Saturday.
“We’re building these houses that have nothing to do with sustainability and we’ve got a risk management system that doesn’t allow anything that is radically sustainable to be built,” Mr Taylor said.
Mr Reynolds said the pace of change regarding the building of architecturally sustainable buildings was frustratingly slow.
“There’s a lot of talk and rhetoric but I’m not seeing mainstream buildings just off the grid” he said.
“I’m still seeing architects build super fancy expensive sculptural buildings that take $40,000 a month to operate.”
The house is partially underground with a 45 degree angled slope built for fire resilience.
-ABC








