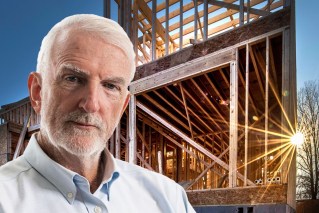My home: A city dwelling with a country vibe
Living in London for more than three years had a strong influence on Cameron and Adelaide Mason. So much so, that when they returned home to Melbourne, they decided to buy a country house to complement their small inner-city house.
Like many Londoners, they found themselves entertaining guests on weekends and commuting many kilometres in between.
“We had a big beautiful block of land in Somers and wildlife galore, but it ended up being a lot of hard work,” says Adelaide.
“Cam would spend half the day mowing the lawn and I’d be rushing everywhere with a small baby so we could entertain people.
“Once the Australianess of everything kicked in, it just didn’t fit with what we had in mind.”
Realising they wanted the simple Aussie dream of a big backyard for the kids and the dog, the Masons ditched their London-style set up. They sold their properties in favour of a house on a big block in bayside Brighton East.
The couple and their two daughters, Ava-Jane, 6, and Tess, 5, fell in love with the home, but it was in desperate need of renovation.
“There were five layers of wallpaper in one room, the kitchen was apple green with palm tree wallpaper,” says Adelaide.
“It was fun, but after 80 years everything just gets a bit smelly. And it just didn’t have the room we needed.
“For Cameron’s birthday one year, the weather was really bad so we had everyone inside. We were all crammed into the tack-on sunroom, eating sausages on the floor.
“From a practical point of view, we needed to change things.”
Renovations began in 2011, taking nine months to design and 10 months to build.
The Masons were very selective about who they chose to work on the project, interviewing a total of 10 architects before settling on Fiona Dunin at FMD Architects and Paul Klein Constructions.
“Getting the dynamics between the three parties was essential,” says Adelaide.
“With building and renovating there’s so many causes for punch-ons.
“But it was a really good dynamic and we were able to talk through things.”
The rebuild saw the ageing bathrooms updated and an entirely new kitchen, lounge and dining area added to the rear of the house.
The house still retains period details such as the ceiling roses and original floorboards at the front of the house.
These are contrasted by more contemporary features such as the internal timber deck, which is underneath the master bedroom and overlooked by the kitchen.
The family’s love of natural elements can be found in timber finishes throughout the living areas and on the outdoor decking.
“It was designed using a neutral and natural palate,” says Adelaide.
“It’s a little bit retro and a little bit Scandinavian, I suppose.”
The open-plan lounge and dining area are highlighted by a wealth of natural light thanks to floor-to-ceiling windows. The custom-made inbuilt bench seats in the lounge make the most of the big beautiful windows.
“I love different parts of the house at different times of the day and year, quite literally from the front to the back,” says Adelaide.
“The front room with the fire in winter to the bench seats out the back when reading the paper in the sun.
“We are also fortunate to back on to a private members tennis courts, which look like ours! Absolute bliss.”
Living overseas may have shaped the way they live, but for the Masons, home will always be where the heart is.
“As much as we love our house, having lived abroad, we have realised that our house will be wherever we are together as a family, happy and healthy,” says Adelaide.









