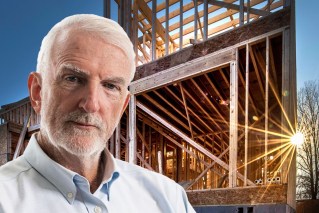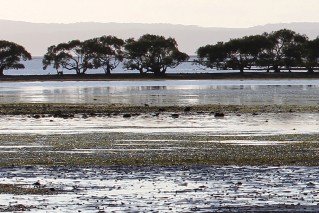Property of the week: Inside The Block

Apartment buyers have a chance to own a piece of television history as The Block Glasshouse apartments go under the hammer in October.
Contestants on the TV show, which was Australia’s highest rating show as of Thursday with 1.180 million viewers, are looking for buyers.
Inspections are by invitation-only, you can apply by emailing the real estate agent (information at end of article), but The New Daily has a virtual look around the most affordable of the lot.
• For full details of this property, click here
• Looking for a property? Search nationwide here
Biggin Scott director Russell Cambridge is selling the apartment renovated by ex-AFL footballer Darren Jolly and his wife, interior designer Deanne Jolly.
Located on Melbourne’s High Street, close to hip and happening Chapel and Greville streets, the Glasshouse is “in the heart of all the exciting action”, Mr Cambridge said.

Dee and Darren’s apartment living area. Source: Supplied
The smallest of five apartments, at approximately 190 square metres, Mr Cambridge said Darren and Dee’s has the most consistently decorated interior, which he describes as “nice, conservative, but with a fresh feel, almost provincial”.
“I’m proud of our contestants because they maintained this consistency all the way through, so it works very well [whereas] some of [the other apartments] are a complete mismatch,” said Mr Cambridge, who was also involved in The Block (season 4) and The Block Sky High (season 7).

Dee and Darren’s apartment master suite. Source: Supplied.
Darren and Dee’s apartment is the best value, Mr Cambridge said, as it is expected to have the lowest reserve price by 20 or 30 per cent.
The fully-furnished apartment has a master suite, with a walk-in dressing room and an ensuite bathroom, which connects to a balcony with north-facing city views.

Darren and Dee’s apartment bedrooms. Source: Supplied.
There are a further two double bedrooms, with built-in robes, and two bathrooms, including a laundry. Two secure car parks and storage are located on the ground floor.
The apartment is bathed in “loads of light” from large warehouse windows, Mr Cambridge said.

Darren and Dee’s apartment kitchen. Source: Supplied.
Each of the five apartments for sale are located on the second floor of the glass-fronted warehouse, which was formerly used to manufacture Victoria’s public transport smartcards and was originally a wool store.
The building was probably renovated in the 1980s, according to Mr Cambridge, with the addition of the glass frontage, while the back of the building retains its vintage, early-1930s feel.

Darren and Dee’s apartment main bathroom. Source: Supplied.
Accessed by elevator, the second floor boasts a large courtyard area with a central garden that leads to the front doors of the apartments.
Vacant shop spaces on the ground floor will probably be filled by cafes and boutiques business, Mr Cambridge said.
The auction, which will be held between 2pm and 5pm on October 11, is restricted to registered buyers.
Once the reserve prices are reached, each apartment will go on the market, with any money above the reserve going into the pockets of contestants.
| Address | 6/121 High Street, Prahran, VIC |
| Expected sales price | $1.2 – $2 million |
| Bedrooms | 3 |
| Bathrooms | 2 |
| Garages | 2 |
| Arrange an inspection | [email protected] |
 This story was brought to you by The New Daily using data and other information from its real estate content partner, realestateVIEW.com.au
This story was brought to you by The New Daily using data and other information from its real estate content partner, realestateVIEW.com.au








