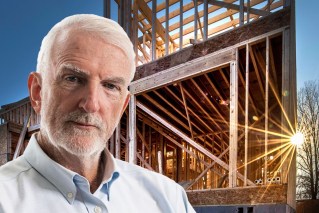Wide open spaces: why open-plan is all the rage


Open spaces have meant the death of the formal dining room.
Increasing number of modern homes are receiving open-plan makeovers and featuring combined living areas.
Fuelled by the public’s desire for more space and clutter-free living, most mass-produced houses have substantial open-plan communal zones.
• Turn your living room into a stadium for footy season
• Baby on board: how to design a nursery
They usually comprise fully integrated kitchen, family, meals and rumpus areas. And more often than not they have banks of glass to let the natural light in and an attached outdoor living and entertaining area, which can be accessed by glass sliding doors.
While bedrooms remain distinct and separate zones in most new home designs, the main living areas have been grouped together. Gone are the passageways and formal living/dining areas of yesteryear.
Henley Properties Group managing director Peter Hayes says these changes in house design have been gradually phased in over the last 20 to 30 years.
“It has been an evolution,’’ says Mr Hayes, an industry veteran widely credited with revolutionising the volume-built housing market in the early 1990s with a value-for-money two-storey home.
“It kicked off in Western Australia and we introduced it in Victoria. The first thing that disappeared was the corridor so more space could be included in the living areas.
“It started in Melbourne in the early 1990s and then in the early 2000s the formal dining area started to disappear. It and the formal living area were not being used, or used only occasionally.
“The formal dining zone became a meals conservatory which was part of an enlarged family living area.

Open spaces have meant the death of the formal dining room.
“The formal living area also disappeared, replaced by a home theatre.
“Open plan evolved because a huge amount of space such as corridors was not used in older homes,’’ Mr Hayes says.
“It led to better home design and more efficient use of space.’’
Dennis Family Homes chief executive officer Peter Levinge says the changing lifestyles have seen homeowners now strongly favour casual living over formal dining and living arrangements in their floorplans.
“The way that today’s families live, socialise and entertain at home has altered markedly from the previous generation,’’ Mr Levinge says.
“Open living areas have become the focal hub of most activity within modern home designs. Dining rooms became outdated first and more recently formal living areas are also becoming less prevalent, as people instead look to maximise the available floor plan space for other uses that they consider more of a priority.’’
Mr Levinge points out that larger homes may still feature living space separate from the open-plan zone.
“But these rooms are often instead utilised for specific purposes such as a home theatre, games room or play space rather than as a private, formal living room,” he says.








